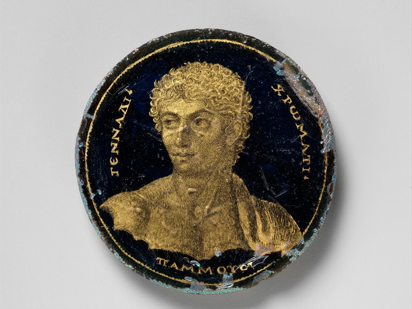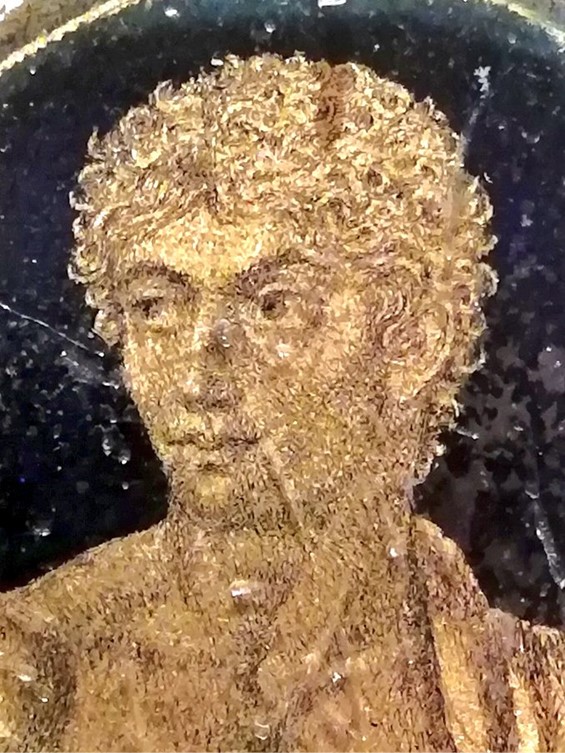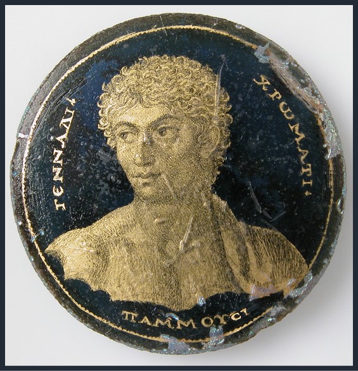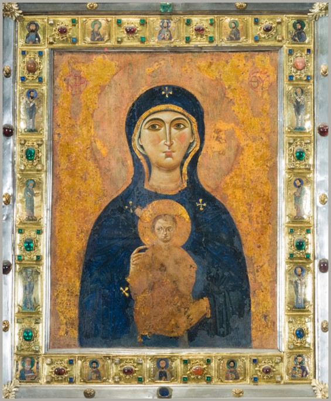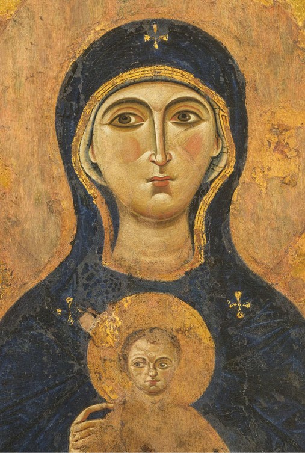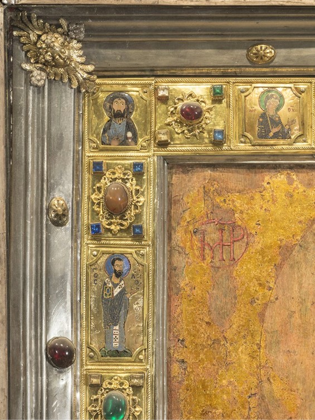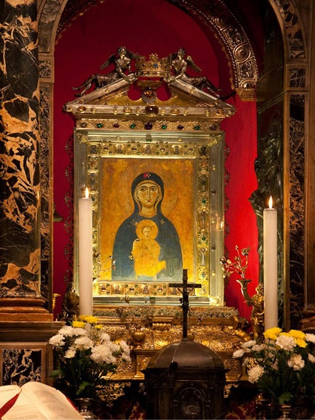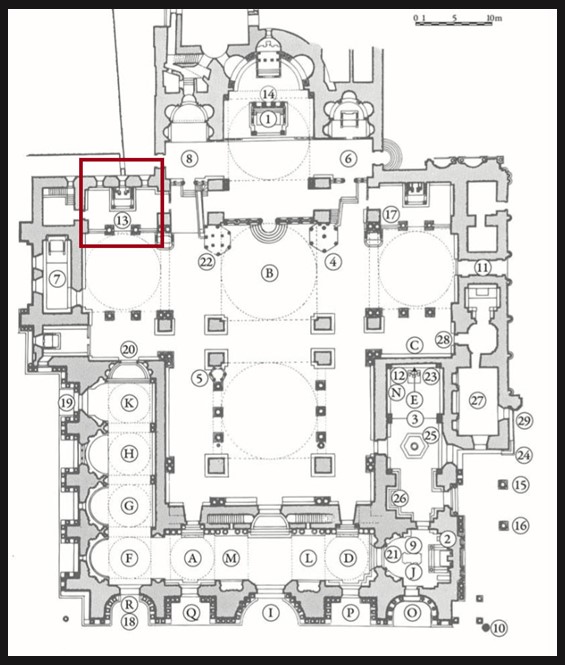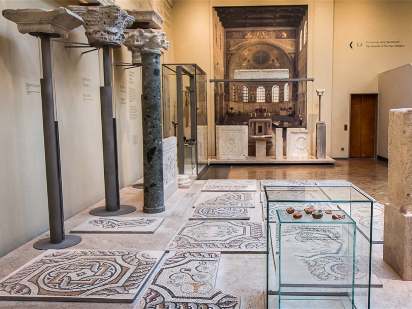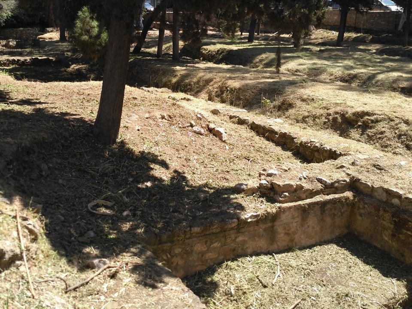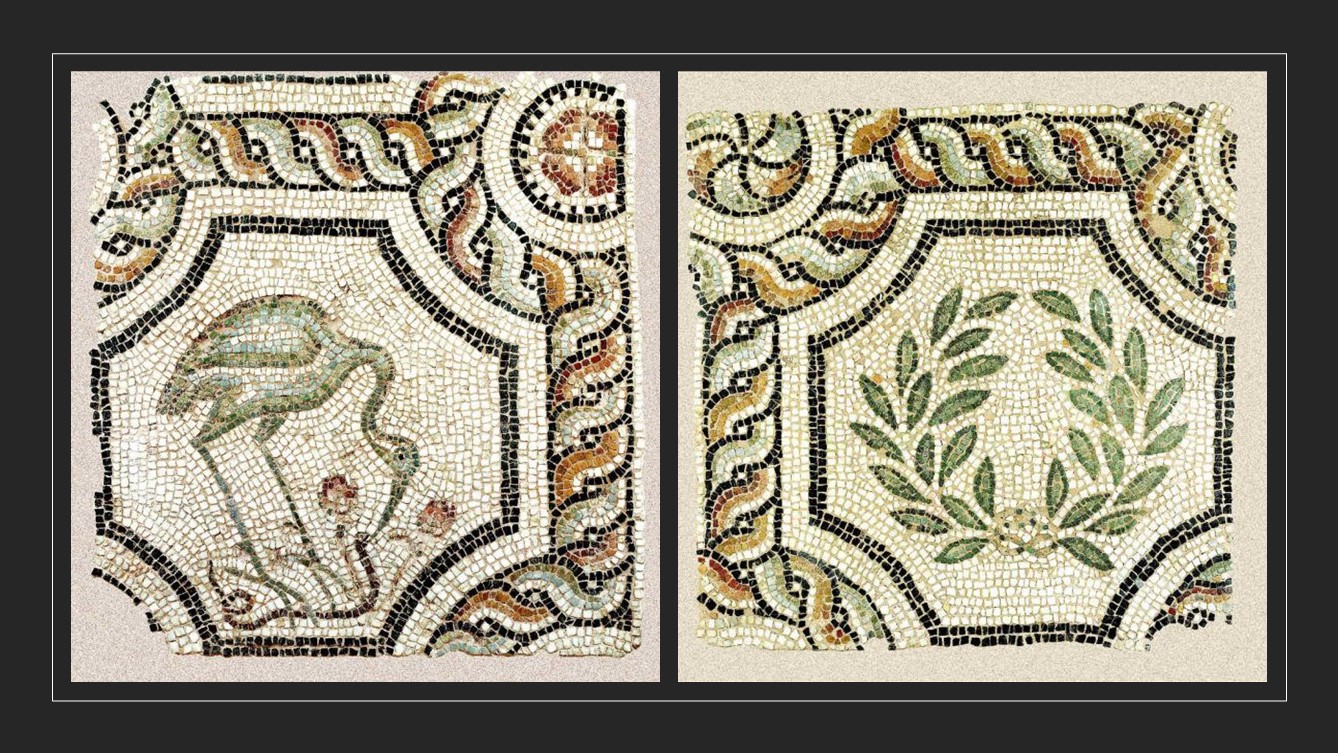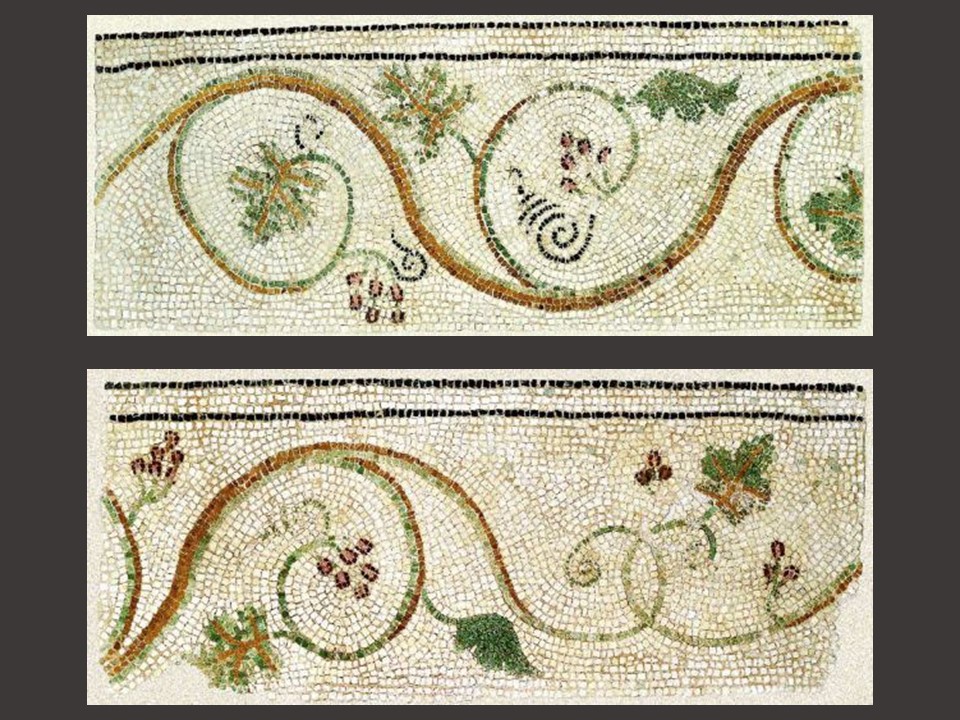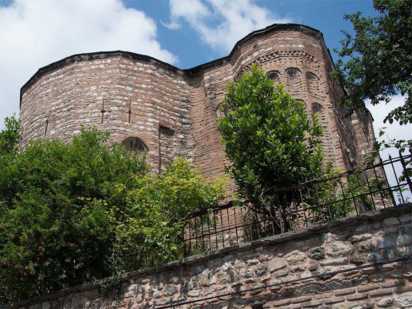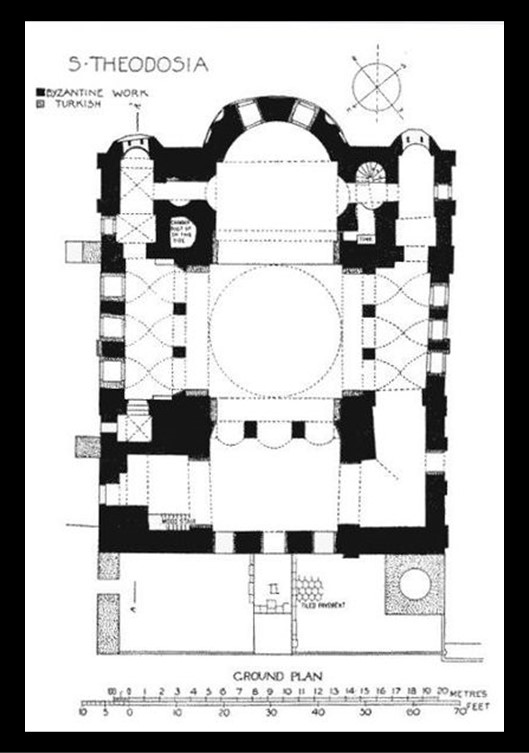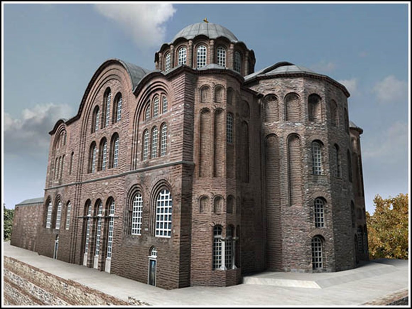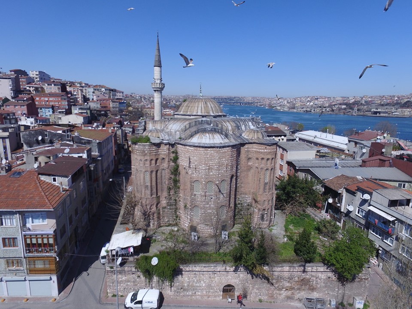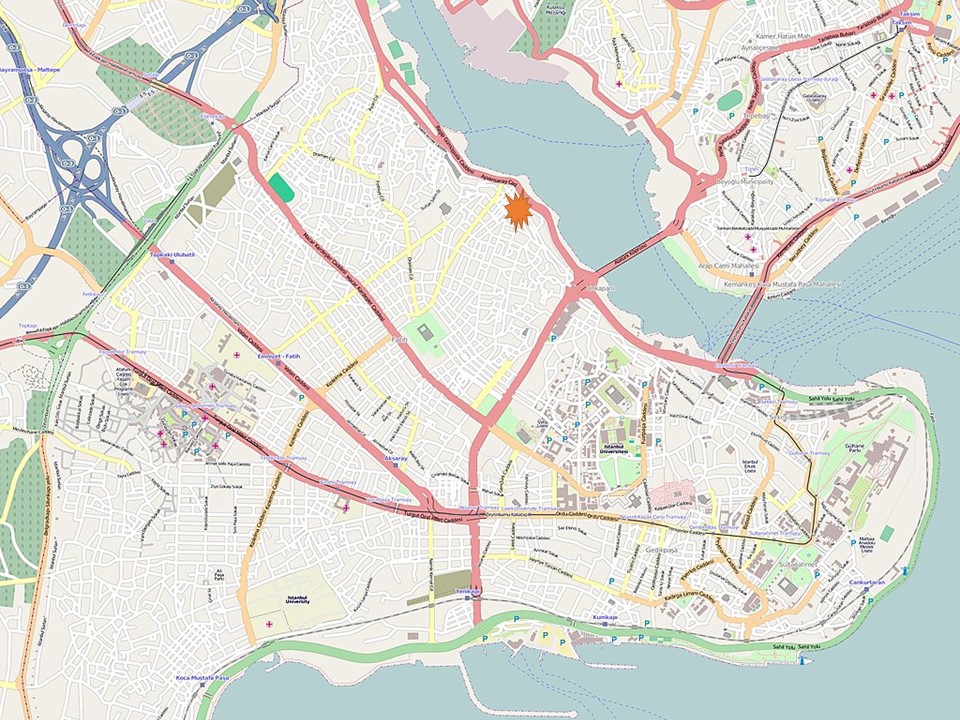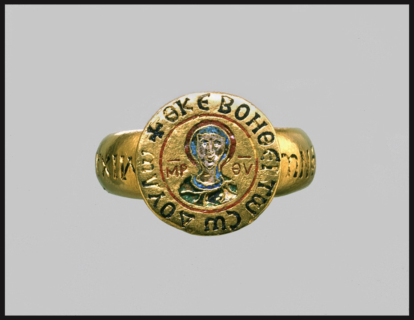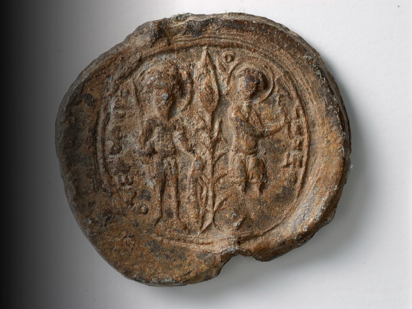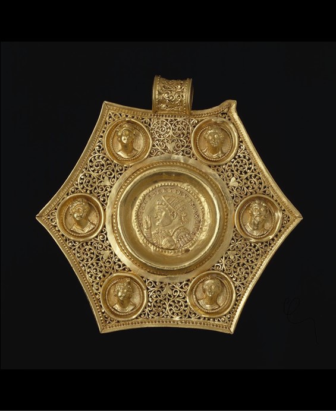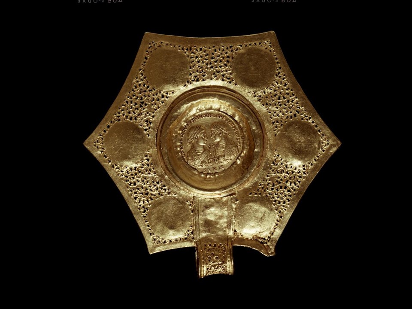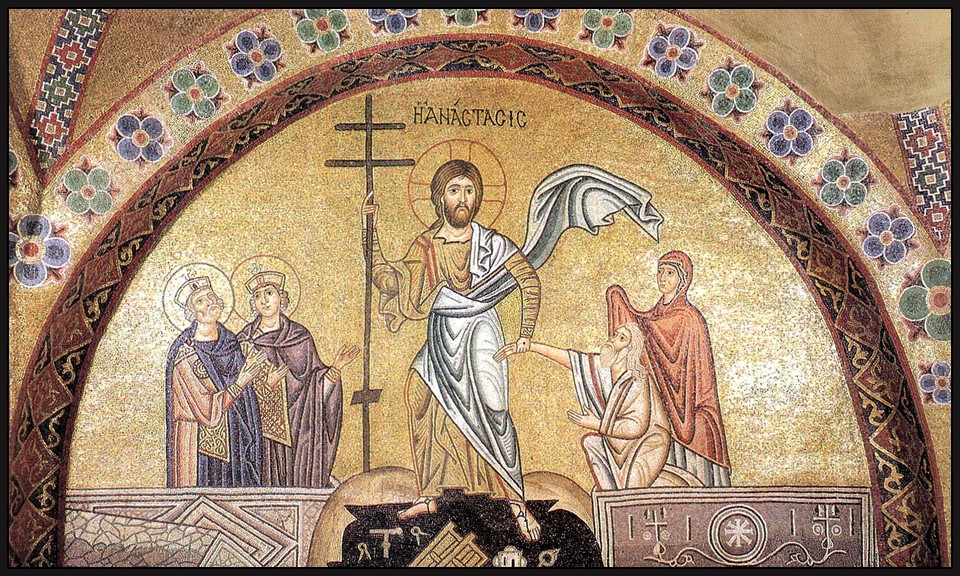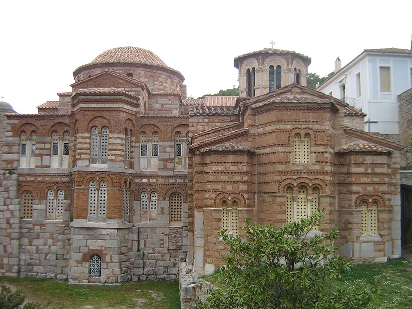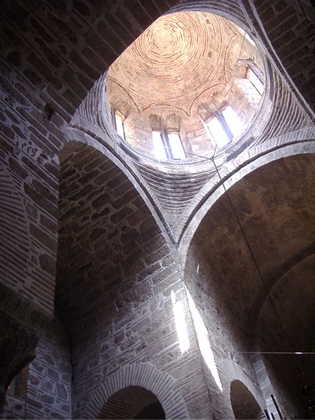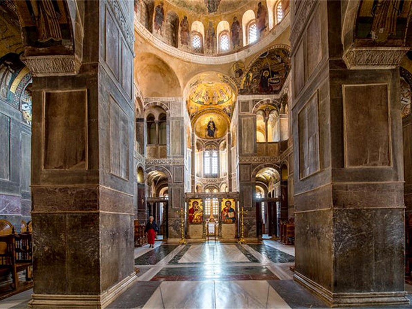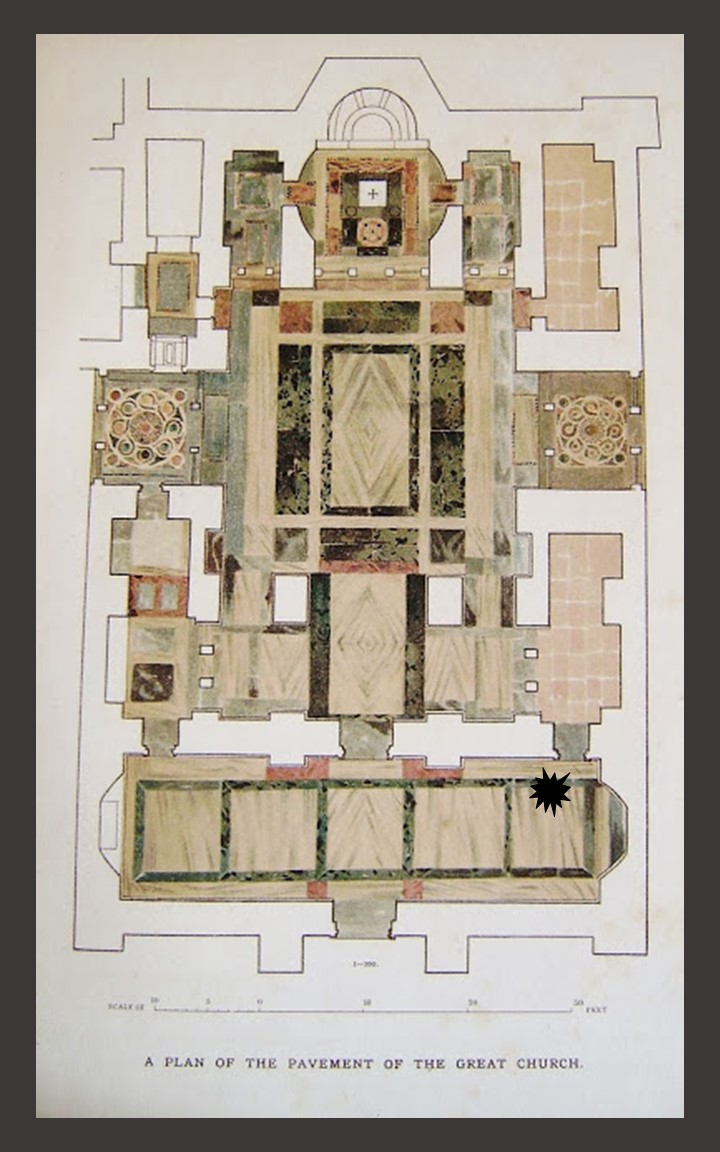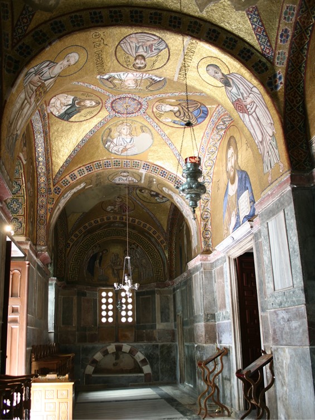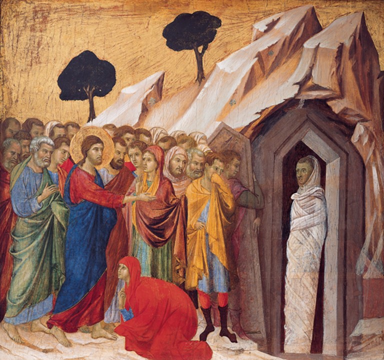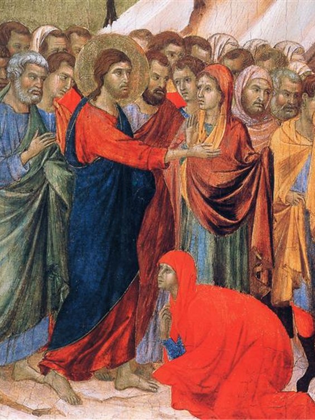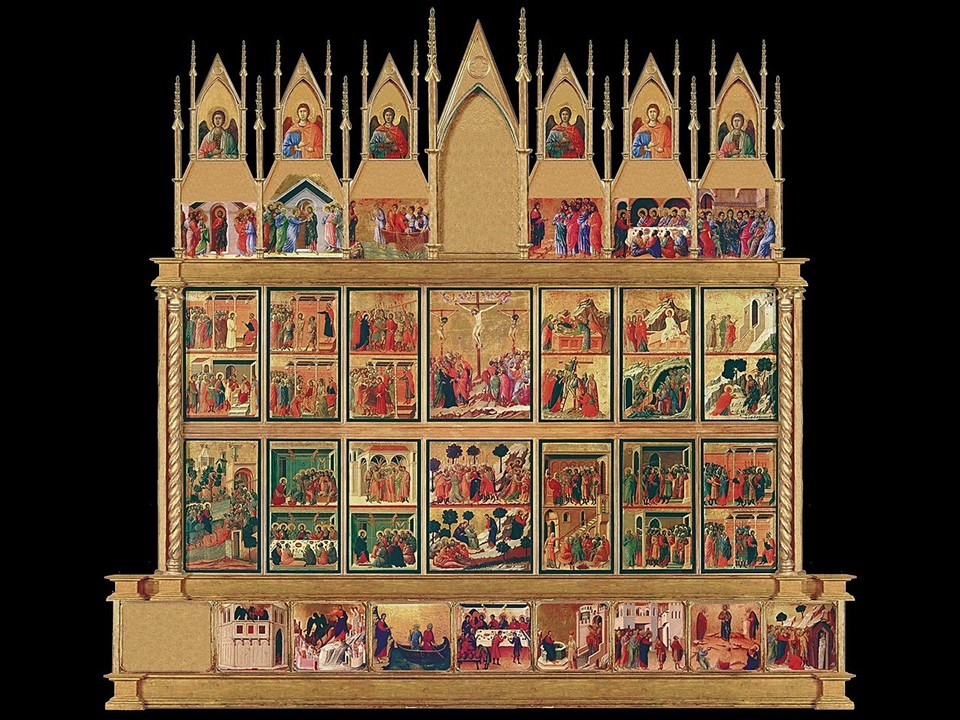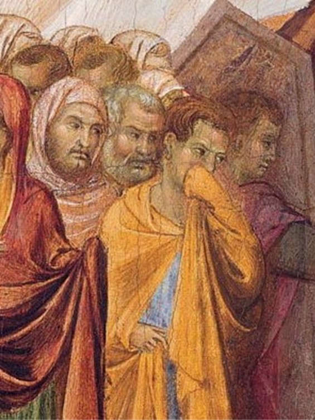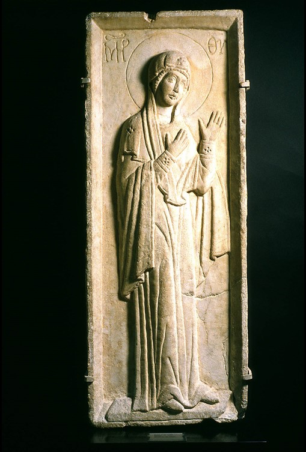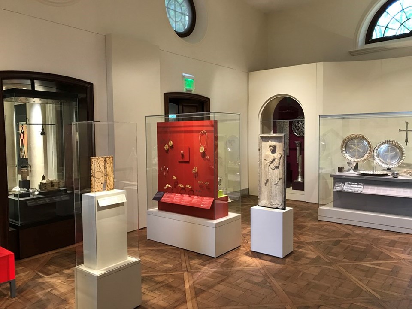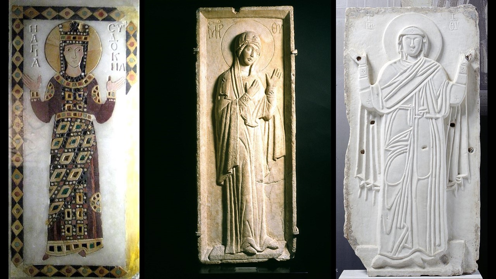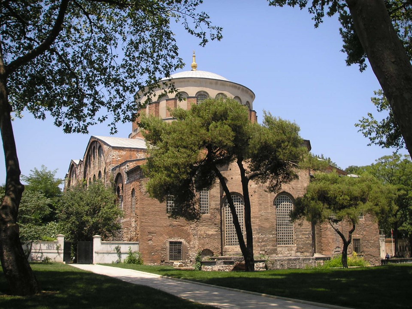
https://upload.wikimedia.org/wikipedia/commons/0/07/Hagia_Eirene_Constantinople_July_2007_001.jpg
The church of the Holy Peace (Hagia Eirene) was built in the fourth century at the place where the old church of the bishop of Byzantium stood before the refoundation of Constantine the Great. The church was destroyed by fire in 532 and then rebuilt. Its present shape goes back to a restoration after an earthquake in 740. The Hagia Eirene formed a complex together with the Hagia Sophia, the Hospital of Sampson in between, and some other subsidiary building, and it was served by the same clergy. Though the Hagia Eirene was always one of the greatest churches of Byzantium, it is mentioned rarely by the sources in later times. In the ottoman time, it became an armory and later a military museum. A fitting introduction for the Byzantine Church of Hagia Eirene … short and sweet! http://www.byzantium1200.com/eirene.html
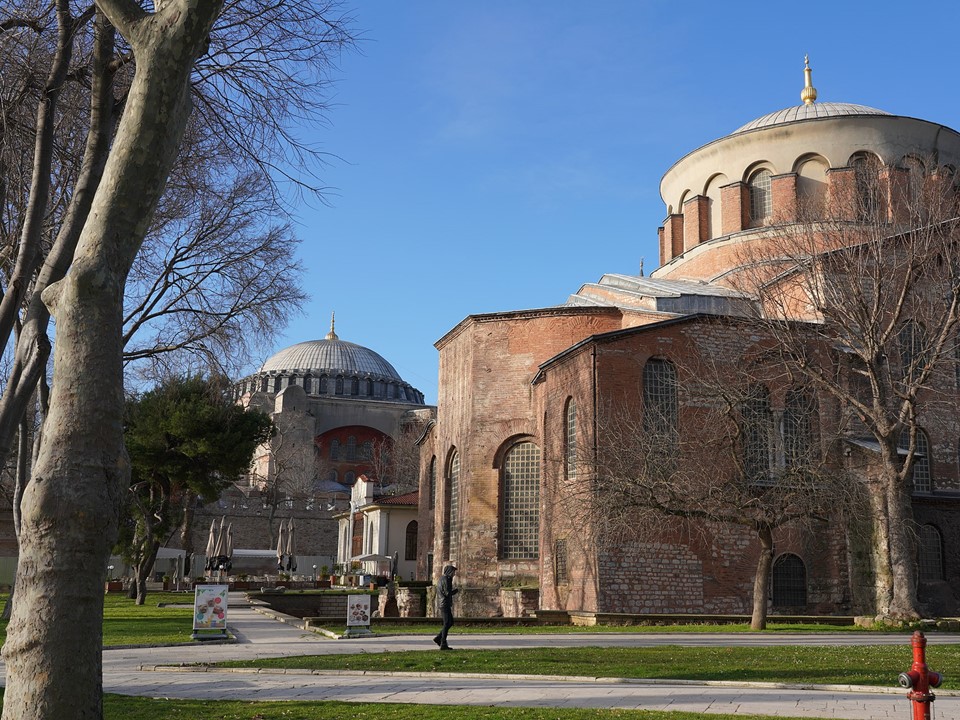
To be frank… I feel intimidated writing about one of the greatest Churches in Constantinople. How do I start… maybe quoting Procopius and his most valuable book Περὶ Κτισμάτων-De Aedificiis-On Buildings, in Greek… 2. Ἐκκλησίᾳ δὲ τῇ μεγάλῃ ὅμορον οὖσαν καὶ συγκαταφλεχθεῖσαν αὐτῇ πρότερον τὴν τῆς Εἰρήνης ἐπώνυμον Ἰουστινιανὸς βασιλεὺς ὑπερμεγέθη ἐδείματο, ἱερῶν τῶν ἐν Βυζαντίῳ σχεδόν τι ἁπάντων, μετά γε τῆς Σοφίας τὸν νεών, οὐδενὸς δεύτερον. 3. Ἦν δέ τις μεταξὺ ταύταιν δὴ ταῖν ἐκκλησίαιν ξενών, ἀνθρώποις ἀνειμένος ἀπορουμένοις τε καὶ νοσοῦσι τὰ ἔσχατα, εἰ πρὸς τῇ οὐσίᾳ καὶ τὸ σῶμα νοσοῖεν. Τοῦτον ἀνήρ τις θεοσεβὴς ἐν τοῖς ἄνω χρόνοις ἐδείματο, Σαμψὼν ὄνομα. Ἔμεινε δὲ οὐδὲ αὐτὸς τοῖς στασιώταις ἀνέπαφος, ἀλλ´ ἐκκλησίᾳ ἑκατέρᾳ συγκαταφλεχθεὶς ἀπολώλει. Ἰουστινιανὸς δὲ αὐτὸν ἀνῳκοδομήσατο βασιλεύς, κάλλει μὲν κατασκευῆς ἀξιώτερον, πλήθει δὲ οἰκιδίων παρὰ πολὺ μείζω· προσόδῳ τε αὐτὸν ἐπετείων δεδώρηται χρημάτων μεγάλων, ὅπως δὴ πλείοσιν ἐς ἀεὶ ταλαιπωρουμένοις ἀνθρώποις ἰῷτο τὰ πάθη. And in English…The church called after Eirene, which was next to the Great Church and had been burned down together with it, the Emperor Justinian rebuilt on a large scale, so that it was scarcely second to any of the churches in Byzantium, save that of Sophia. And between these two churches there was a certain hospice, devoted to those who were at once destitute and suffering from serious illness, those who were, namely, suffering in loss of both property and health. 15 This was erected in early times by a certain pious man, Samson by name. And neither did this remain untouched by the rioters, but it caught fire together with the churches on either side of it and was destroyed. The Emperor Justinian rebuilt it, making it a nobler building in the beauty of its structure, and much larger in the number of its rooms. He has also endowed it with a generous annual income of money, to the end that through all time the ills of more sufferers may be cured. http://remacle.org/bloodwolf/historiens/procope/edifices1gr.htm and https://www.thebyzantinelegacy.com/hagia-eirene
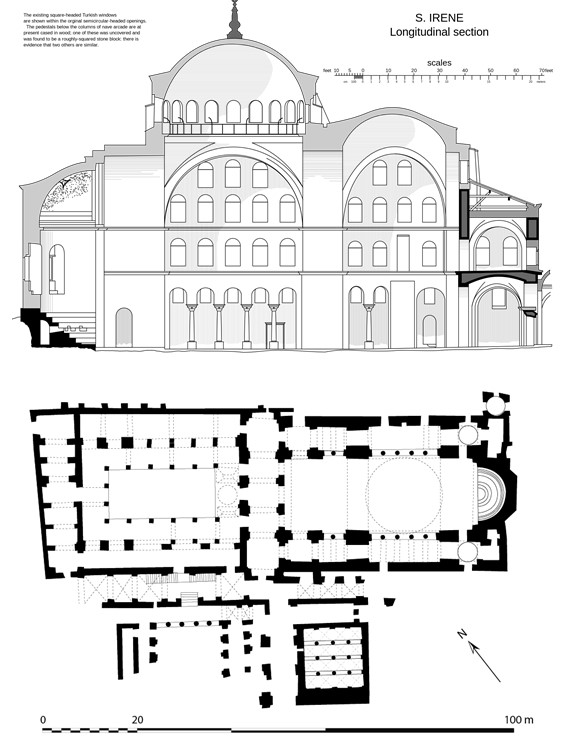
https://commons.wikimedia.org/wiki/Category:Plans_of_Hagia_Eirene#/media/File:Millingen_H_Eirene_section.svg
https://commons.wikimedia.org/wiki/Category:Plans_of_Hagia_Eirene#/media/File:Constantinople_Hagia_Eirene.png
How do I continue… discussing the Architecture of Hagia Eirene, I will be respectful… and refer you to Alexander Van Millingen, Byzantine Churches In Constantinople Their History And Architecture, London: Macmillan and Co. page 84-104 and The Church of Saint Eirene at Constantinople by W.S. George. If any of the site’s readers have not yet explored, Alexander Van Millingen’s book on the Byzantine Churches In Constantinople … please do, it’s online! I also read Byzantinai Meletai Topographikai (in Greek), 1877, Constantinople, by Alexandros Georgiou Paspates (1814-1891) pp. 336-338 (387-391). https://archive.org/details/byzantinechurche014623mbp/page/n126/mode/1up and https://www.cambridge.org/core/journals/journal-of-hellenic-studies/article/abs/church-of-st-eirene-in-constantinople-by-w-s-george-a-van-millingen-a-m-woodward-a-j-b-wace-byzantine-research-fund-oxford-university-press-1912/BD6FFE609E6837346F5CAD138E71DDC6 and https://ia800304.us.archive.org/0/items/vyzantinaimelet00unkngoog/vyzantinaimelet00unkngoog.pdf
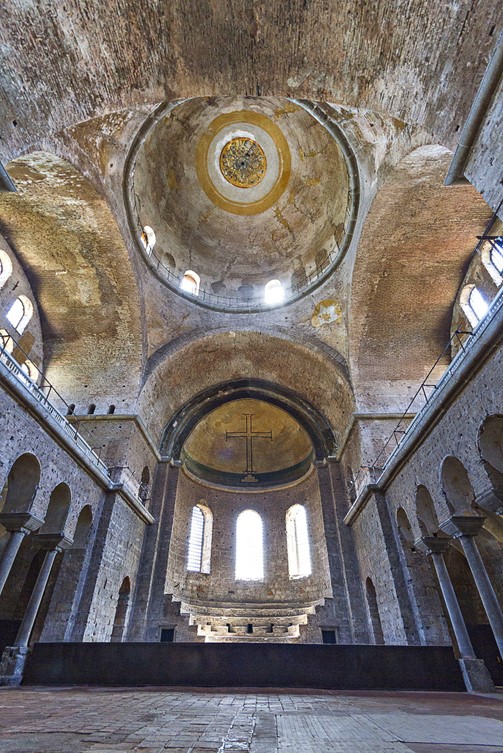
https://mobile.twitter.com/ConstantineCity/status/1022854965176541184/photo/3
As a teacher, the Church of Hagia Eirene in Constantinople features prominently in my Byzantine Art curriculum. The Iconoclastic period mosaic of the monumental Golden Cross in the Church’s Holy Apse, rare as it is, is noteworthy for my students. The talented Emperor Constantine V Copronymus (718-775) commissioned it, and an unknown master mosaicist created it. This monumental Cross, a unique evidence of Iconoclastic art, has flared ends that terminate in teardrops and rests on a three-stepped base. Its colour palette is gold on gold, the outline of the cross delineated in black tesserae. The golden background of the Holy Apse Mosaic is executed in an interesting, new technique whereby unusually tiny and closely set gold tesserae were combined with silver tesserae, inserted randomly. The effect is spectacular, as the reflection of natural light on the golden background of the mosaic creates the feeling of a subtle, velvety-like… divine presence. http://constantinople.ehw.gr/Forms/fLemmaBodyExtended.aspx?lemmaID=10895 and https://www.academia.edu/690187/THE_SPLENDOR_OF_ICONOCLASM_THE_MOSAICS_OF_HAGIA_EIRENE_CONSTANTINOPLE_in_Mosaic_the_Square_of_Civilization_ed._G._S%C3%B6zen_Istanbul_2011_
For a Student Activity, please… Check HERE!
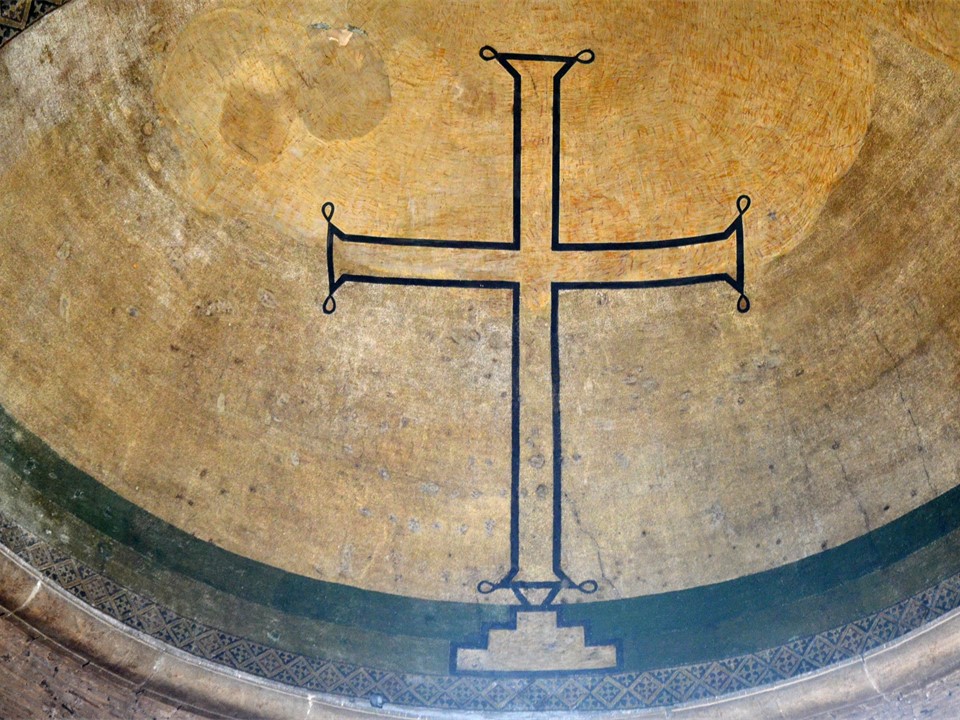
https://commons.wikimedia.org/wiki/Category:Interior_of_Hagia_Eirene#/media/File:Hagia_Irene,_built_in_the_4th_century_at_the_place_where_the_old_church_of_the_bishop_of_Byzantium_stood_before_the_refoundation_of_Constantine_the_Great,_destroyed_by_fire_in_532_AD_and_then_rebuilt,_Istanbul_(40654254081).jpg
