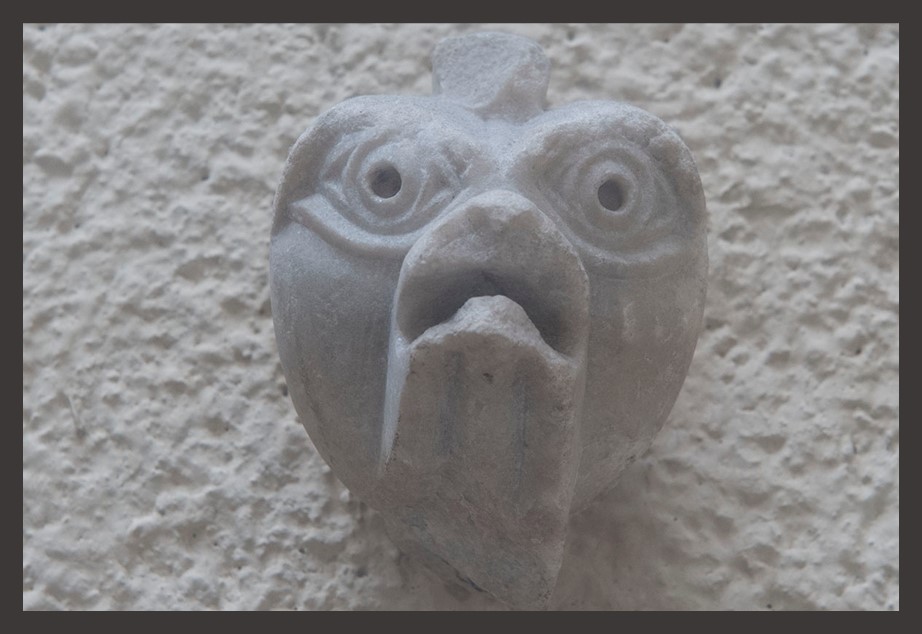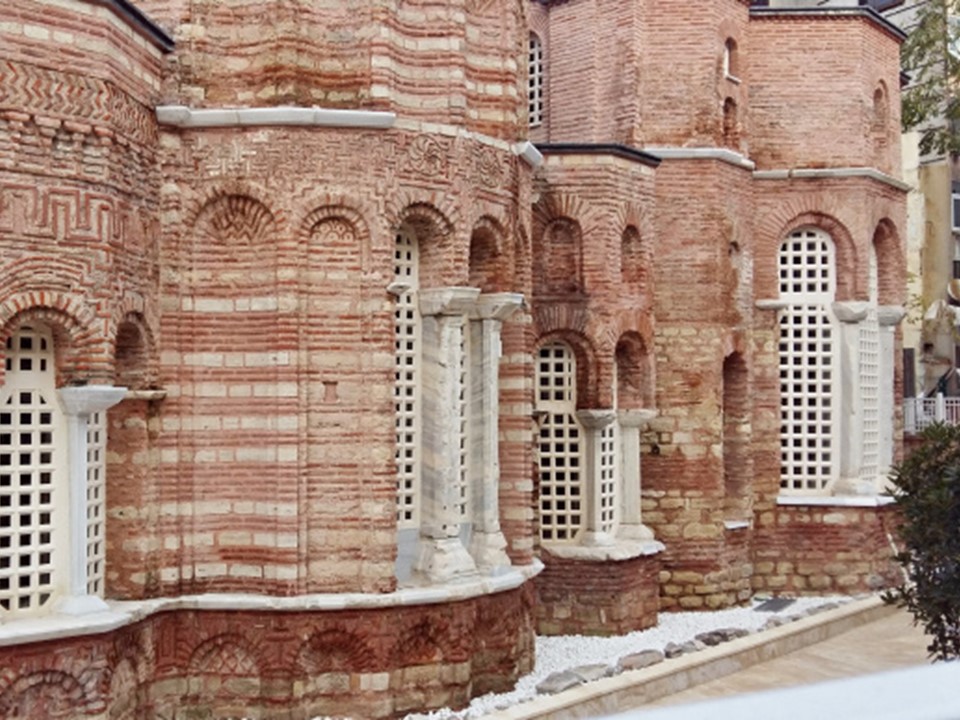
“The frequent fires that have caused such terrible destructions in Constantinople have, in some respect, facilitated archaeological investigation and the study of Byzantine monuments. As is well known, the byzantine churches that have been converted into mosques usually stood tightly surrounded by wooden houses in the center of labyrinthic Turkish quarters. Following the disappearance of these obstructive houses, many Byzantine monuments have emerged as isolated ruins in the midst of wide open spaces… This has been the case with the monastery of Lips to which the Empress Theodora added towards the end of the thirteenth century the church of the Prodromos, intended as a mausoleum for herself and the family of the Palaeoplogi…” writes Theodore Macridy as an introduction to his article… and I am indebted for all the information he provides for the Lips Monastery in Constantinople and the Theotokos Panachrantos Church BLOG POST https://www.jstor.org/stable/1291214?origin=crossref&seq=1#metadata_info_tab_contents
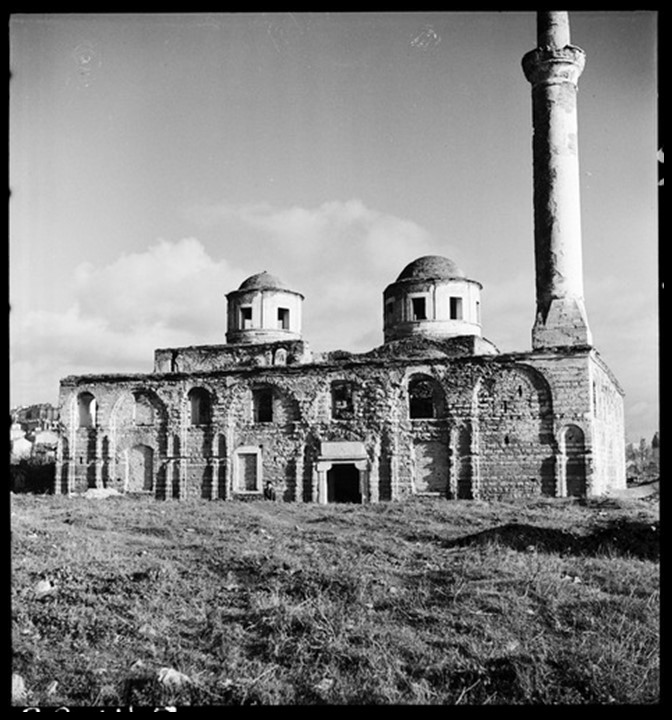
Monastery of Lips, Exterior view from the west, December 1935, Nicholas V. Artamonoff Collection, Image Collections and Fieldwork Archives, Dumbarton Oaks Research Library and Collection http://images.doaks.org/artamonoff/items/show/131
It was a summery June day of 907 (or 908) and Emperor Leo (Leo VI, called the Wise, 866-912) was on his way to the inauguration ceremony of a new Church dedicated to the Mother of God “Πανάχραντος.” The streets were quiet in the Lykos valley where Patrikios Constantinos Lips decided to commission his new Church taking into consideration novel architectural ideas. Constantinos Lips, aristocrat and military official, is at the peak of his career and he wants the Church of Πανάχραντοςto to reflect his status and… ambitions...
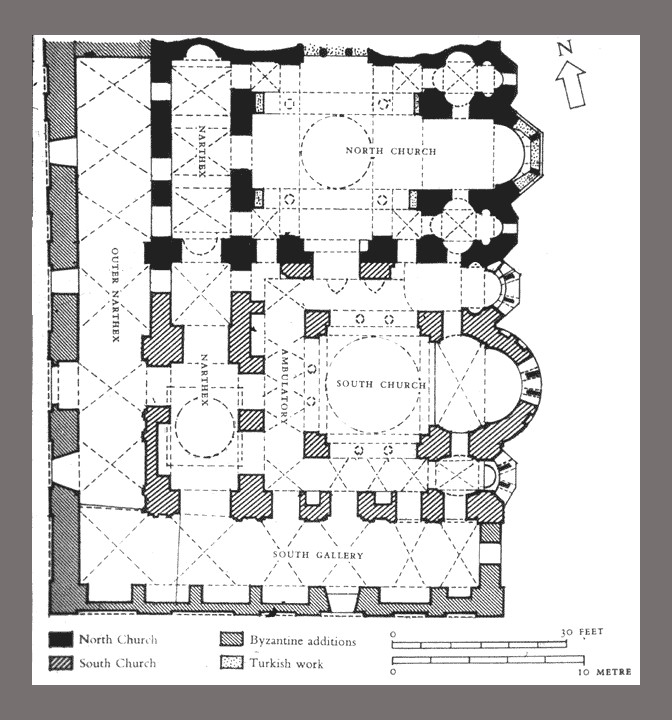
http://projects.mcah.columbia.edu/medieval-architecture/htm/related/ma_theotok_of_lips_01.htm
The Church of Theotokos Panachrantos, or the North Church as is popularly known, is the oldest example of the cross-in-square domed type of Church Architecture in Constantinople. It is also a religious structure with a tripartite sanctuary to the east, and north to the west. The north and south vaults of the church terminate in huge windows that gloriously illuminate the interior of the church. The eastern vault extends over the church’s apse, creates a spacious Bema and is flanked by two tiny but elegant, quatrefoil structures that serve as the Prothesis and the Diakonikon. Apparently, the walls of this impressive church were further enhanced with marble veneering, both inside and outside. The Church of Theotokos Panachrantos was domed but the four columns supporting the vaults are missing, although three column bases survived the church’s probable fire destruction, and remain in their original positions. Equally interesting is the three-bay Narthex of the Church, which culminates, on its narrow sides, in shallow niches. Originally, the Narthex was preceded by a narrow exterior porch that covered the main entrance to the narthex. http://constantinople.ehw.gr/Forms/fLemmaBodyExtended.aspx?lemmaID=10907
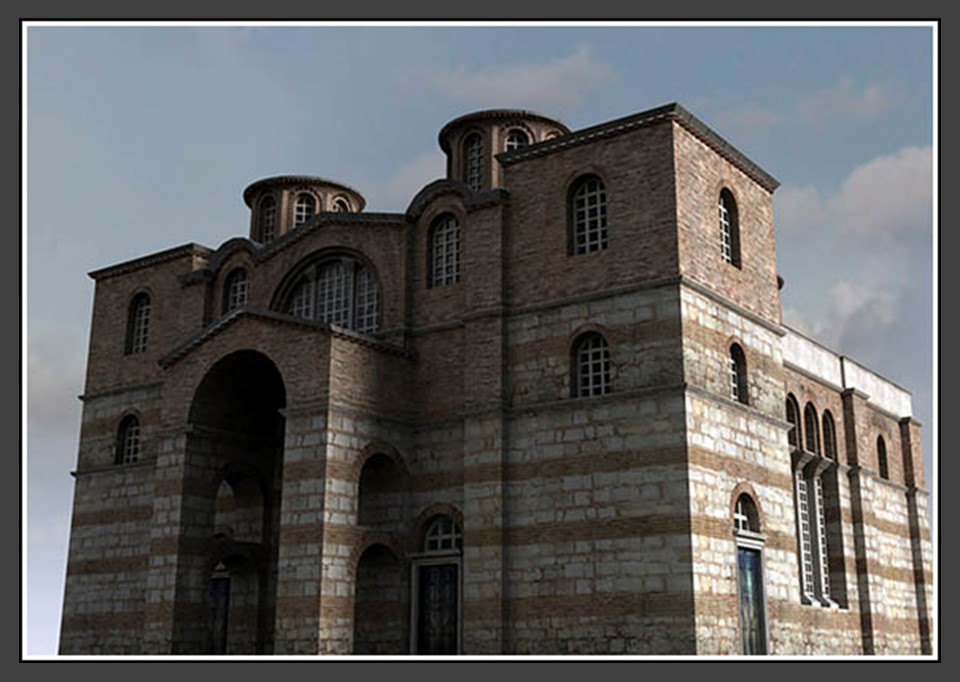
The original Church of the Panachrantos, incorporated in its original design plan, had six additional Chapels. Two of them, single-naved, flanking the Prothesis and Diakonikon, are now lost in their initial state. The North Chapel suffered the most. Today only a part of its apse has been discovered and unearthed as the result of archaeological excavations. The Southern Chapel, on the other hand, located next to the Panachrantos Diakonikon, was partially saved, serving as the Prothesis of the, attached, thirteenth century Church of Saint John. Four more Chapels existed on the roof of the North Church. These Chapels, partialy destroyed during the fire of 1917, were not visible if you were inside the Church. Two of these Chapels, in quatrefoil shape, were situated over the western corner bays of the naos, and two more Chapels, located over the Diakonikon and Prothesis, were to be seen at the east end of the building. Access to the roof was through a staircase inside the tower south of the Narthex. https://www.thebyzantinelegacy.com/lips
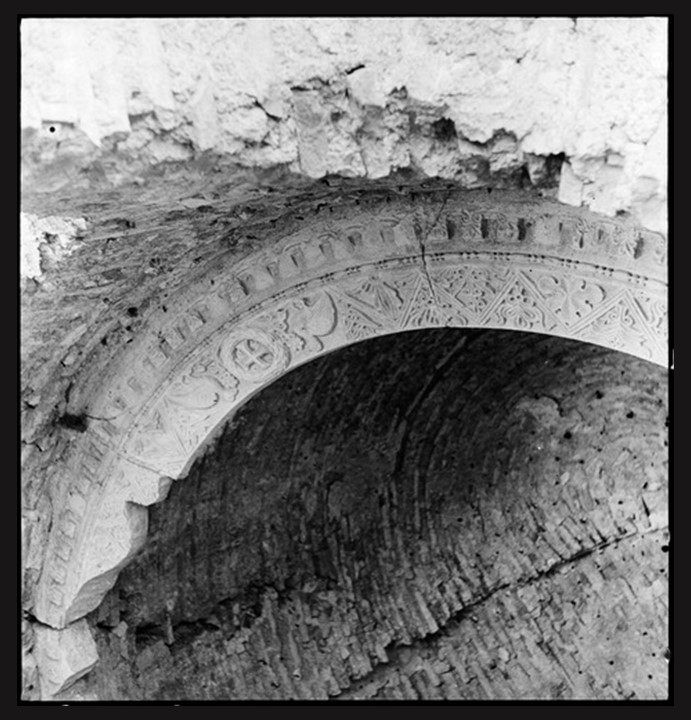
Monastery of Lips, Marble Cornice of the Apse Arch (North Church), May 1937, Nicholas V. Artamonoff Collection, Image Collections and Fieldwork Archives, Dumbarton Oaks Research Library and Collection http://images.doaks.org/artamonoff/items/show/131
The North church provides probably the largest and the most “outstanding collection of Middle Byzantine sculptural decoration in Constantinople” write Cyril Mango and Ernest J. W. Hawkins in their 1964 DO article. What survived shows “a wealth of carved ornaments both inside and outside… (unique quality in execution, and the use of) …an endless variety of motifs – highly stylized palmettes, and “bouquets” of different forms, fleurons, stars and crosses (peacocks and eagles) – (that create) a sense of unit on the decoration as a whole.” The style of sculptural rendering is crisp, with sharp ridges that are carefully “smoothed down to the flat background upon which the forward contours of the motifs are repeated.” Mango and Hawkins proceed to an amazing description of amazing discoveries. https://www.jstor.org/stable/1291216?origin=crossref&seq=6#metadata_info_tab_contents, pp. 304-311
The Church Constantinos Lips, built in the early 10th century, survived time, devastating fires and invasions. Attached to it, Empress Theodora, widow of Emperor Michael VIII Palaiologos (r. 1259–1282), established a second Church dedicated to St. John the Baptist known today as the “South Church.” Constantinos’s Church was now part of a prestigious Nunnery, a Xenon and the Burial “ground) of the Paleologean family. (…to be addressed)
During the Ottoman period the Lips Monastery (South Church) served as a Mescit (a small mosque) and later, in 1636, after a fire in 1633, the South Church was upgraded to Camii while the North Church was converted into a Tekke (a dervish lodge). Two more fires down the path of history…the building was abandoned… but excavations in 1929, and a thorough restoration between the 1950s and the 1960s by the Byzantine Institute of America, gave it new life, so that today, known as Fenari Isa Camii, serves once again as a mosque.
An interesting Video of the exterior of Lips Monastery can be accessed … https://www.facebook.com/watch/?v=1703858606415101
For a Student Activity, please…Click HERE!
