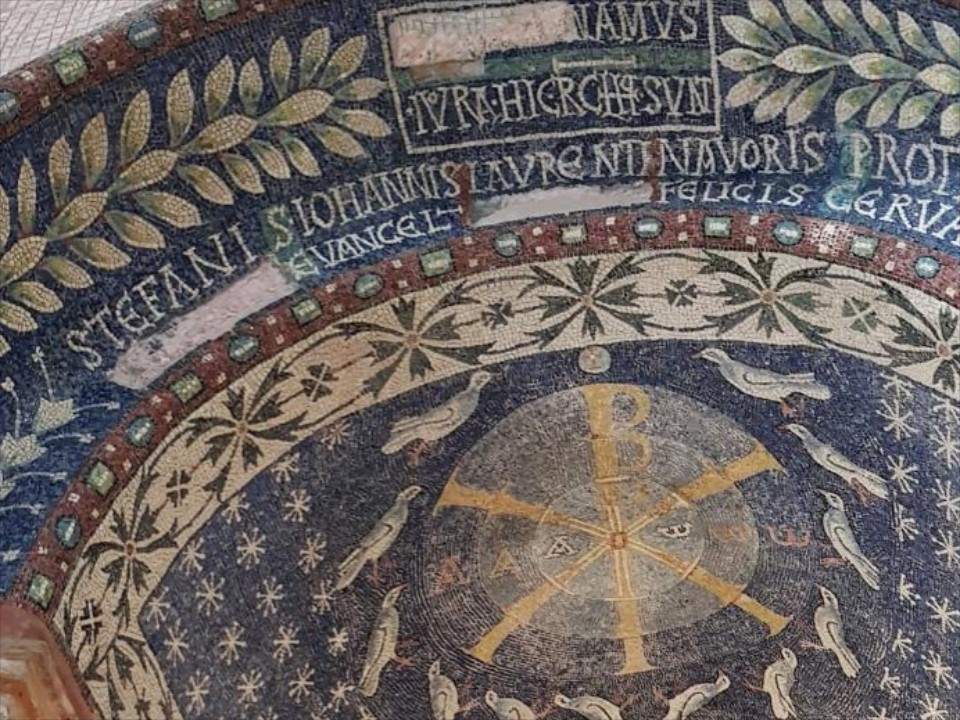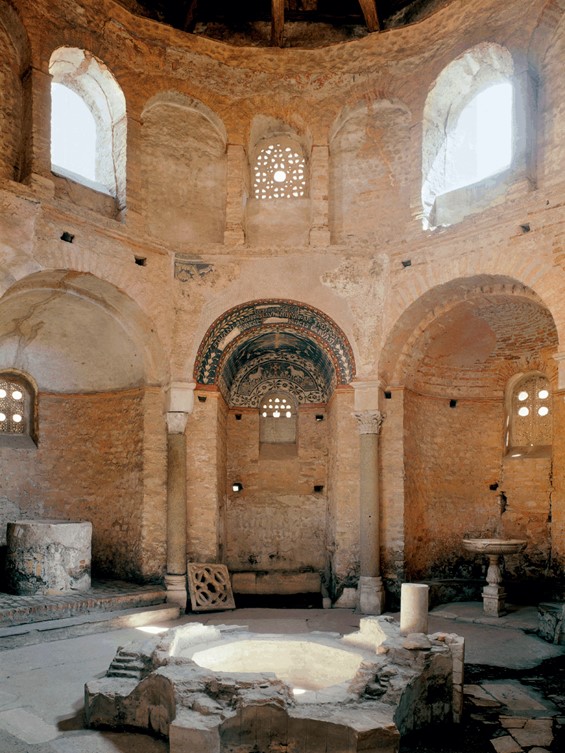
“Early Christian Baptisteries were more than simply convenient shelters for liturgical rites. They functioned as symbols in themselves; their shape and decoration reflected and reinforced the theological significance or meaning of the ritual. Whereas the shapes and their furnishings were specially built to accommodate a complex ceremony having regional and indigenous variations, certain details of their design were intended to express the meaning and purpose of the rite…” writes R. Jensen in his 2010 book Living Water. The Albenga Baptistery intends to briefly explore a magnificent example of Early Christian Baptistery Architecture. https://brill.com/view/book/9789004189089/Bej.9789004188983.i-306_008.xml
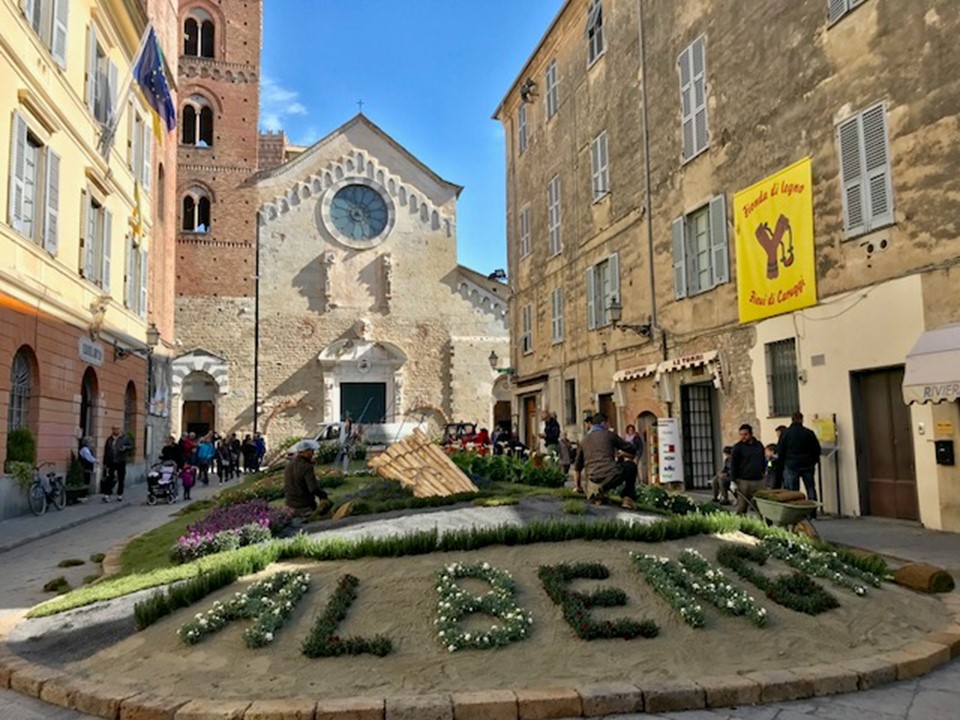
Albenga is an old Italian city with a rich history. Built on the Gulf of Genoa, in the province of Savona in Liguria, Albenga is charmingly nicknamed, City of a Hundred Towers. During the Roman period, Albenga was a busy port town called Albium Ingaunum. Interestingly, the city’s ancient Roman structure survived time, and today, the two Roman main streets, the “Cardo” and “Decumanus” intersect at its modern centre. The city is also famous for the wreck of the Roman ship, exhibited in the Naval Museum. This Marine Archaeology find is the “largest Roman transport vessel known to date in the Mediterranean, with a load exceeding 10,000 amphorae, and therefore with a net capacity of 450/500 tons. The amphorae contained wine from Campania destined for the markets of southern France and Spain. Along with wine, black-glazed ceramics…” and other types of export pottery were discovered as well. https://www.scoprialbenga.it/en/roman-naval-museum.htm In addition to Roman ruins, Albenga boasts splendid Early Christian and Medieval monuments like the city’s 12th-century Cathedral, the famous early 6th-century Baptistery we will further discuss, and “hundred” of Medieval Towers.
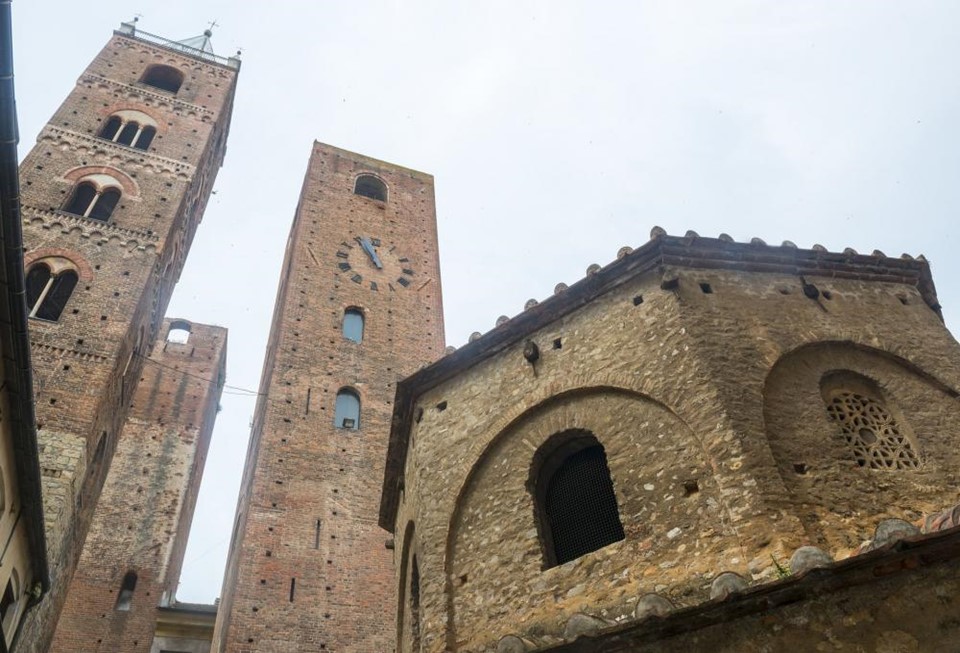
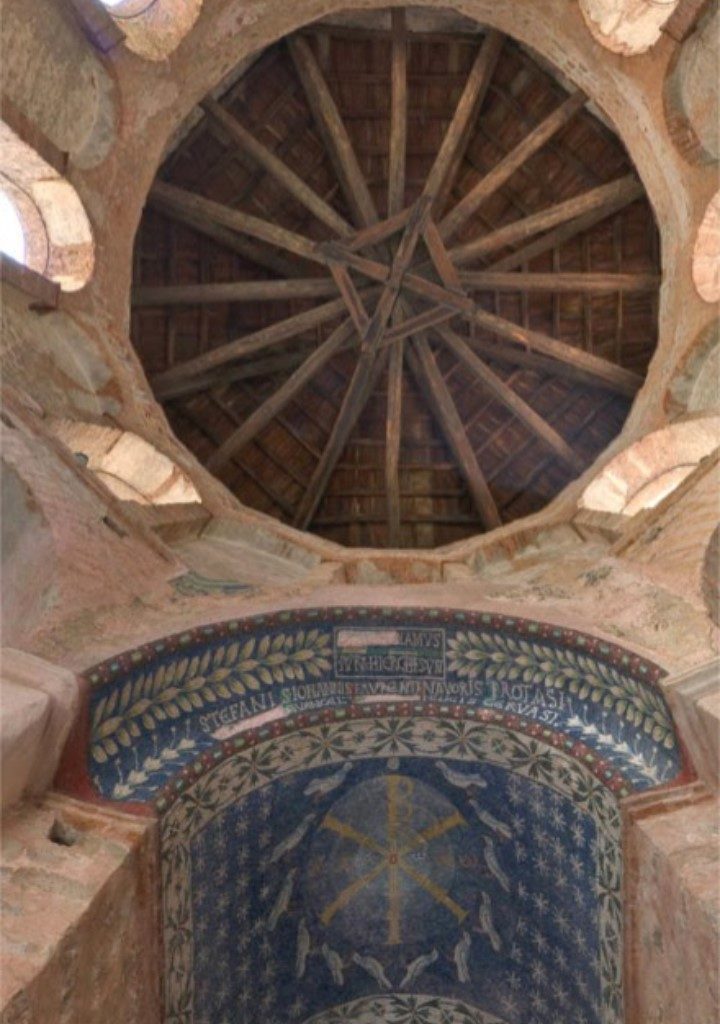
The Albenga Baptistery was built during the early sixth century AD, when the city, following a perilous period of unrest, was reconstructed by Emperor Flavio Costanzo in his attempt to rebuild the Roman Empire. The Albenga Baptistery can be described as an octagonal room with a baptismal font in the middle and “inner walls articulated in two arcades, one above the other, and originally covered by a dome.” The lower arcade presents eight arches followed by niches, one of both on each of the eight walls. Each niche has a semicircular or rectangular ground plan and a small window for illumination. “Two of the niches, to the south-west and the south-east, have doors connecting the octagonal room with the outside.” The Baptistery’s upper arcade has sixteen arches, seven of which are large windows, one smaller in size, and the rest of the arches, in between windows, simply closed. Interestingly, “while the octagonal shape dominates the inside of the building and also the outside of the upper part, the thicker, lower part has an irregular, decagonal outer shape, probably in order to adapt to surrounding buildings of which little is known.” Bottom line, this is an ambitious Early Christian architectural project “realized through important economic and architectural efforts.” https://www.academia.edu/14528427/Photomodelling_as_an_Instrument_for_Stratigraphic_Analysis_of_Standing_Buildings_the_Baptistery_of_Albenga_con_Cristian_Aiello_Federico_Caruso_Chiara_Cecalupo_Elie_Essa_Kas_Hanna_in_Rivista_di_Archeologia_Cristiana_90_2014_pp_259_293
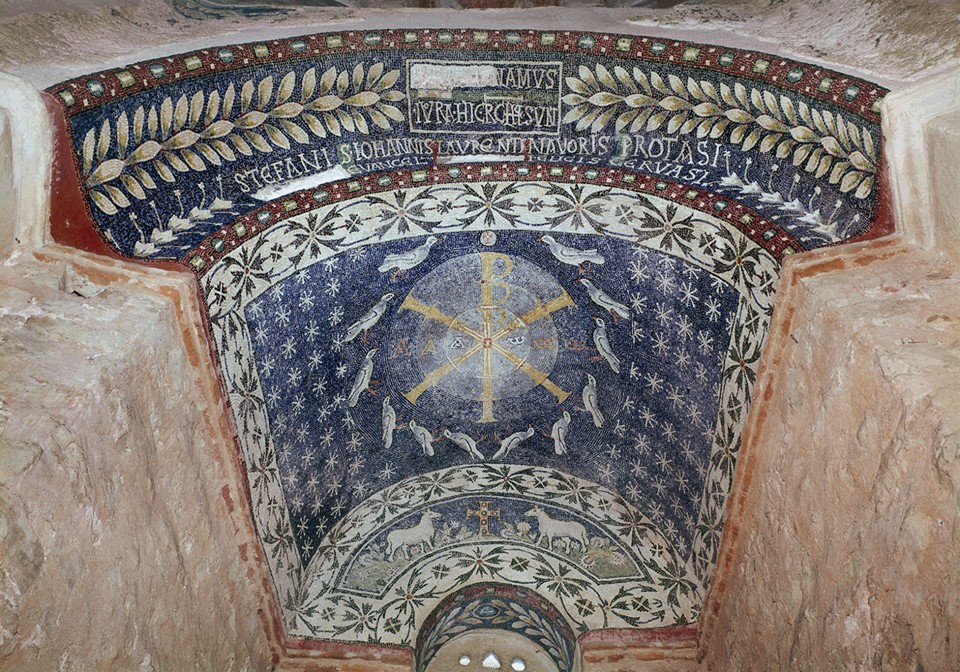
The Baptistery’s interior was, it is believed, decorated with a bold mosaic pictorial program that covered, most probably, the niches, the walls and the pavement surrounding the baptismal font of the Baptistery. Today, the only part covered with mosaics is the barrel vault over the northeastern interior niche. Reading Nathan S. Denis’s Visualizing Trinitarian space in the Albanga Baptistery, we learn that “the early sixth-century baptistery in Albenga, Italy, contains one of the earliest attempts to render the Christian Trinity in pictorial form.”
This mosaic is made of two parts. The bigger part of the two presents “a tripartite group of interlocking Chi-Rho monograms imprinted upon an equally tripartite gradient-blue nimbus” of golden-yellow and white marble tesserae for the Chi-Rho and a circular field of light-blue glass mosaic for the nimbus. “Surrounding the monogram are twelve white doves; immediately above the monogram is a small orb containing a golden cross; and… eighty-six eight-pointed white stars against a deep, lapis-coloured background…” The smaller of the two is on the lunette above the window and shows two lambs flanking a jewelled cross in a paradisiacal landscape of green and blue background.
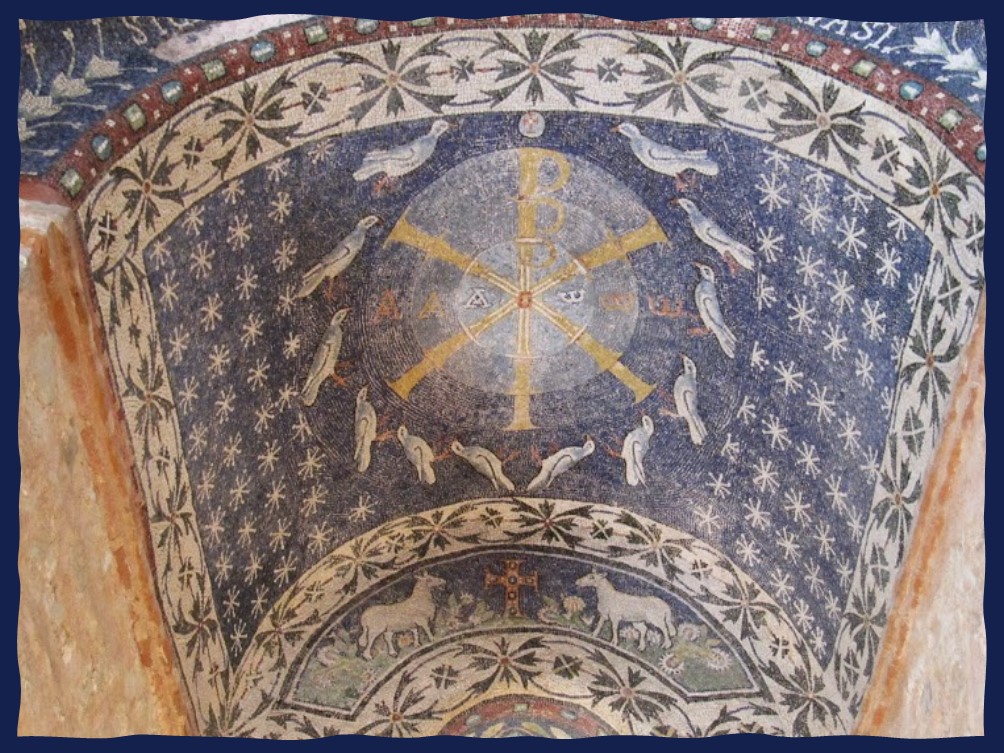
Both compositions are framed by a thick rinceaux border on a striking white background. There is a second border, both geometric and floral, on the underside of the window arch flanking a white anchor, and again, over the entrance to the niche, flanking an inscription that reads “NOMINAMVS QVORVM HIC RELIQVIAE SVNT,” or “We call upon [them] whose relics are here.” The inscription is accompanied by the names of “Sts. Stephen, John the Evangelist, Lawrence, Nabor, Protasius, Felix, and Gervasius, with the two missing names on the lowest register generally believed to have been St. Victor and Sixtus I.”
On Albenga’s Baptistery, an article worth reading: https://www.academia.edu/37328427/Bodies_in_Motion_Visualizing_Trinitarian_Space_in_the_Albenga_Baptistery
For a Student Activity, please… check HERE!
