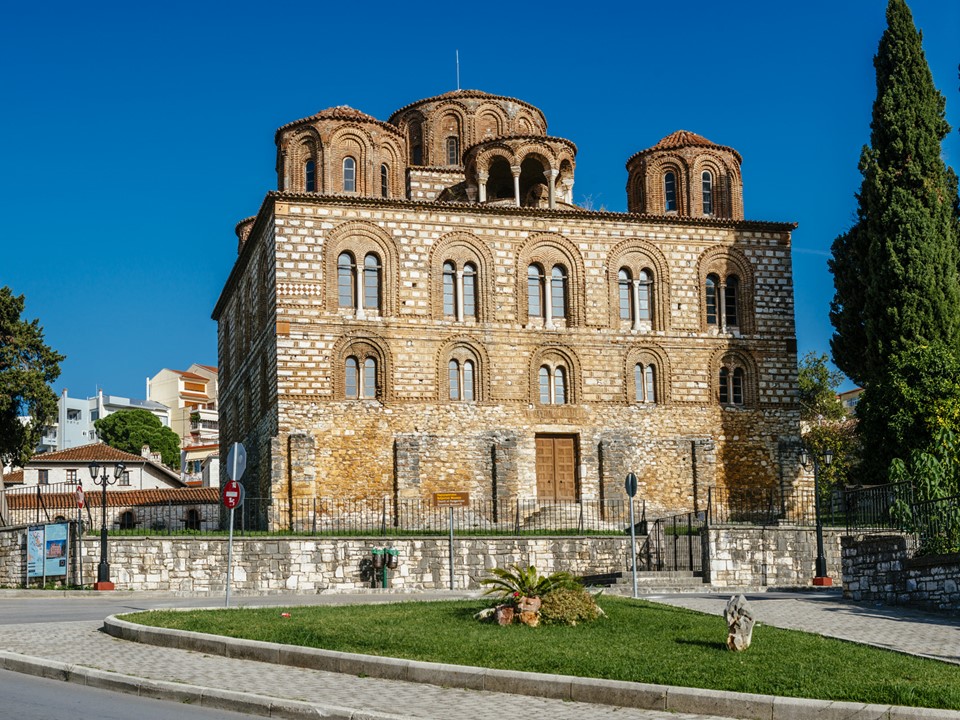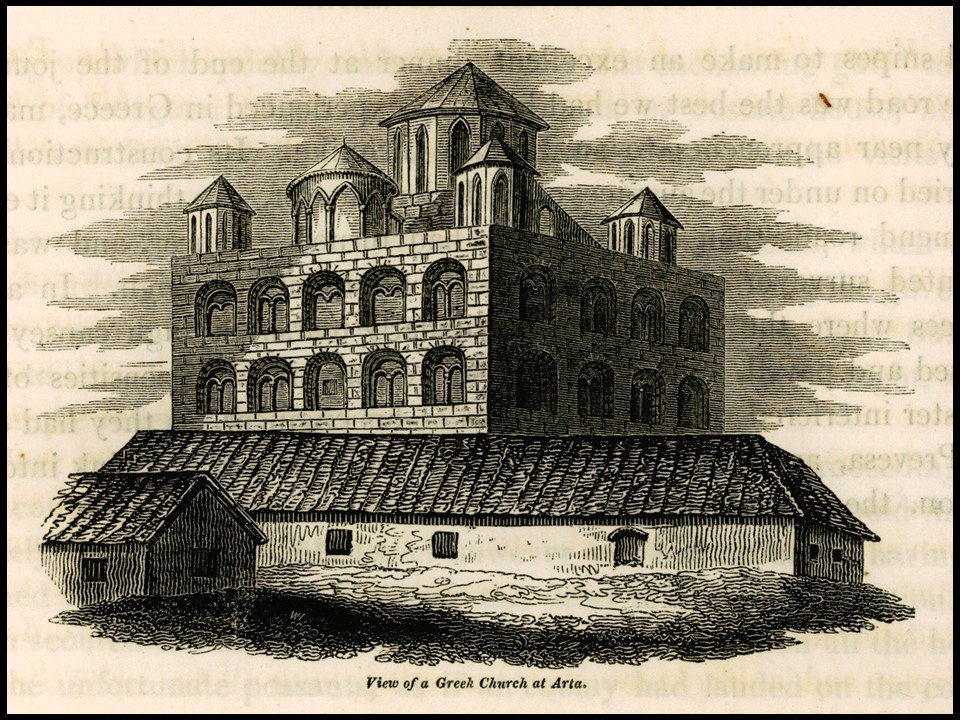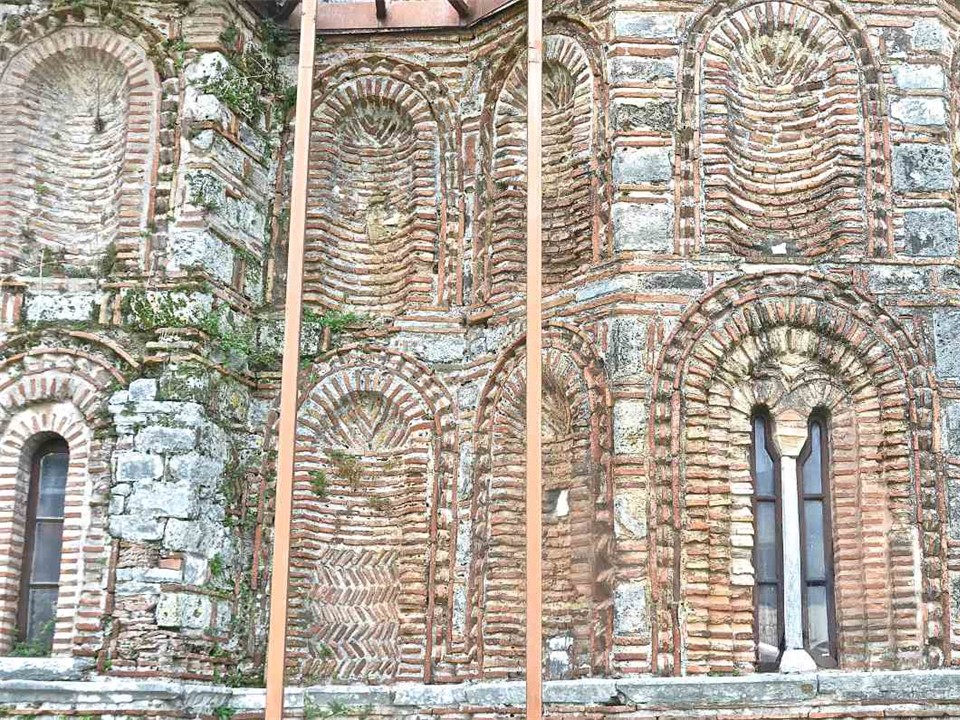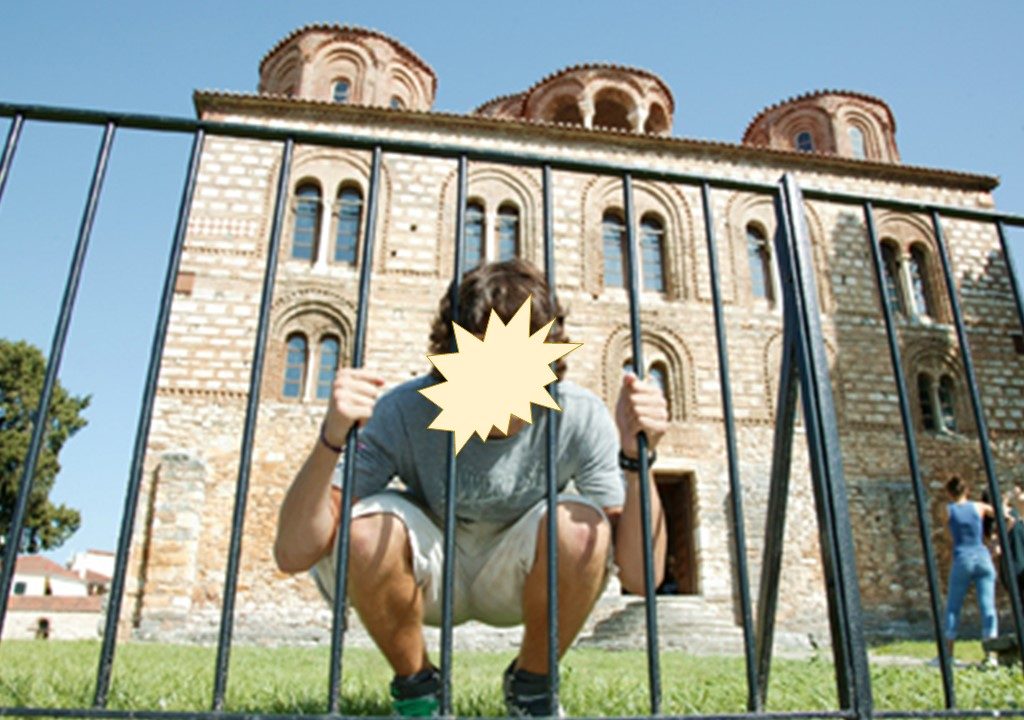
https://efaart.gr/portfolio/panagia-parigoritisa/
According to a popular Epirote legend… the anonymous “πρωτομάστορας” (master architect), commissioned to build the Church of the Parigoritissa in Arta was accomplished, famous, and much in demand! Hired to design plans for another church, while still working in Arta, the “πρωτομάστορας” was obliged to travel away, leaving his assistant in charge. The assistant, anonymous as well, was young, ambitious, innovative, and highly creative. He decided to change the original plans… implement a novel architectural proposal, and, in the process, created an original Church design we still admire today! Upon his return, the “πρωτομάστορας” was stunned, envious and… vengeful! He wanted revenge and he planned carefully… He tricked his unsuspecting assistant into climbing to the roof under the pretext that he was going to show him a mistake he made and then… the plan was, to push him over. But the plan did not materialize as wished! As the young assistant was falling, he grabbed the master-builder dragging him along to their death. The mother of the young assistant was devastated… but one night the Virgin Mary appeared to her dream and “την παρηγόρησε,” consoled her for her unjust loss. Mary’s consolation was considered a miracle and thus… the Church in Arta was called “Παναγία η Παρηγορήτισσα,” the Church of the Virgin Mary of Consolation. https://www.mixanitouxronou.gr/o-thrilos-tou-protomastora-pou-zilepse-to-epitevgma-tou-voithou-tou-ke-ton-dolofonise-panagia-i-parigoritissa-i-vizantini-ekklisia-tis-artas-me-ton-protoporiako-troulo-pou-eorite/
Ιn Arta the Parigoritissa Church is considered the city’s Αρχόντισσα… most Aristocratic edifice! Built on the western slope of Peranthis hill, the church is associated with the Komnenos Doukas ruling family of the Despotate of Epiros. Archaeologists discern 2 construction phases. The older 1st phase dates to the middle of the 13th century and is associated with Michael II Komnenos Doukas (1230 until his death in 1266/68 ruler of the Despotate of Epirus) and his wife Theodora Petraliphaina (canonized as Saint Theodora of Arta, ca. 1225 – after 1270). Recent archaeological discoveries show that large parts of its original masonry were preserved to a sufficient height and incorporated via various modifications for the construction of the church’s 2nd phase which materialized under the sponsorship of Nikiphoros I Komnenos Doukas (c. 1240-1297) and his wife Anna Palaiologina Kantakouzene (d. 1313). On the western wall of the main church, over the entrance, an inscription verifies the fact that the Parogoritissa church was founded in the period 1294-1296 by the despot of Epirus Nikephoros I Komnenos Doukas, his wife Anna Palaiologina Kantakouzene, and their son Thomas. The aspiration of the princely couple was to create a Metropolitan Church worthy of a Byzantine Capital, impressive and original in design, luxurious and imposing on its exterior and interior decoration! http://www.peartas.gov.gr/index.php?option=com_content&view=article&id=66:2011-06-15-08-30-45&catid=23:2011-06-10-06-28-51&Itemid=26

https://eng.travelogues.gr/item.php?view=44972
The church of Parigoritissa was dedicated to the Annunciation of the Virgin Mary and was formerly the Katholikon of a large Monastery, of which 16 cells and the Refectory are also preserved. It is one monumental, voluminous, cubic in essence (has dimensions of 20,30×22 m) building, which external masonry and design “elusively” resemble the Italian mansions of the Early Renaissance period. The exterior façade of the church is divided into three zones: The lowest one is irregularly built and unadorned because until 1865 it was covered by a portico, as evidenced by the existence of 12 pilasters on the three sides of the temple to support its roof. The two upper zones of the church are meticulously built according to the isodomic “cloisonne” system, adorned with a large number of double (dilova) windows with a colonnette in between, and further embellished with elaborate brick decorations. The Parigoritissa like many other churches in Arta, uses bricks and clay tiles in a variety of colours and designs, to decorate their walls with designs like meanders, concentric rhombuses, and toothed strips to name just a few. Finally, the church is crowned by five domes, from which the central one is larger and taller. Among the two western domes, there is a smaller, open dome, which gives the impression of a ciborium. http://www.peartas.gov.gr/index.php?option=com_content&view=article&id=66:2011-06-15-08-30-45&catid=23:2011-06-10-06-28-51&Itemid=26 and https://issuu.com/efaartas/docs/parigotitissa_arta_fylladio_32sel

https://www.greekgastronomyguide.gr/ena-24oro-stin-arta/
For an interesting 3D Video on the Byzantine city of Arta and its Monuments created by the Greek Ephorate of Antiquities of Art, go to: https://www.youtube.com/watch?v=5vZ6fVBDzj0
For interesting Photographs, go to… https://www.thebyzantinelegacy.com/parigoritissa
For a Student Activity, please… Check HERE!
My thoughts on the interior architectural plan and decoration of the Parigoritissa Church will be presented in another BLOG POST…

Photo Credit: Kostas Papantoniou